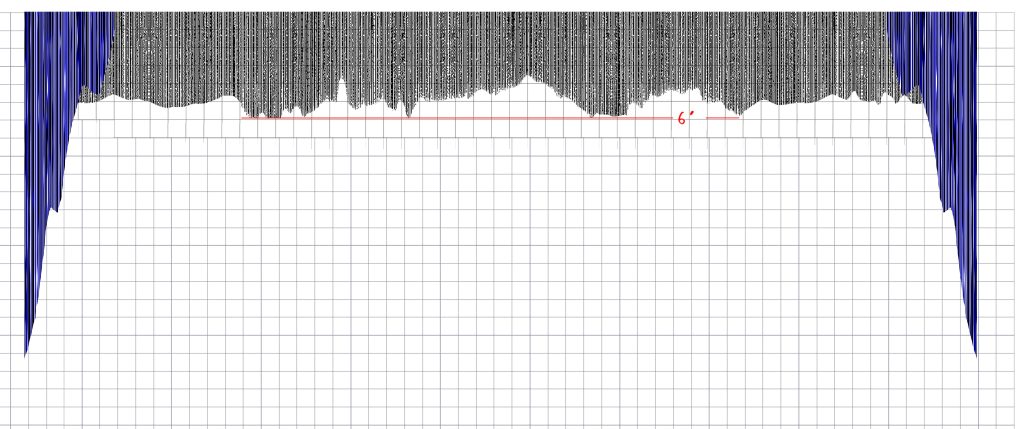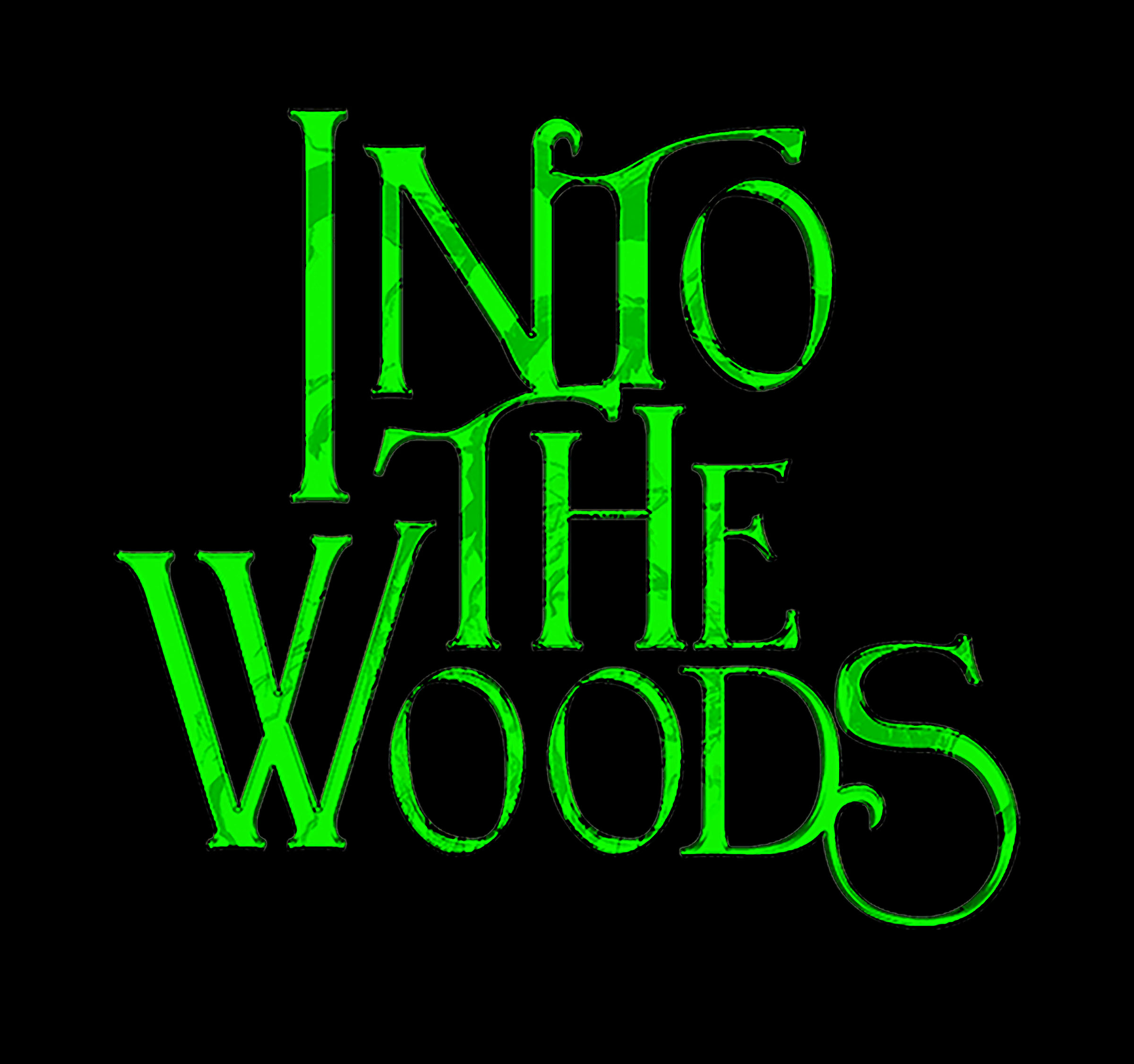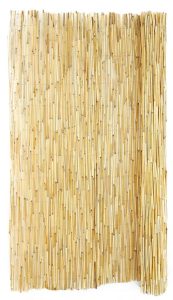- Full AutoCAD File
- Plate 1 Groundplan PDF
- Plate 2 CL Section to SL PDF
- Plate 3 Scenic Units and Railings PDF
- Light Plot
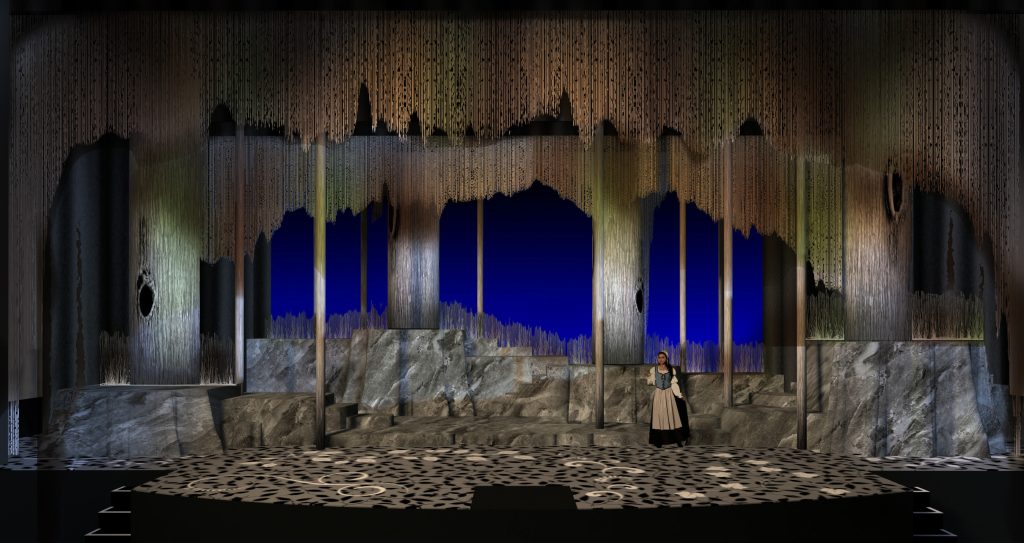
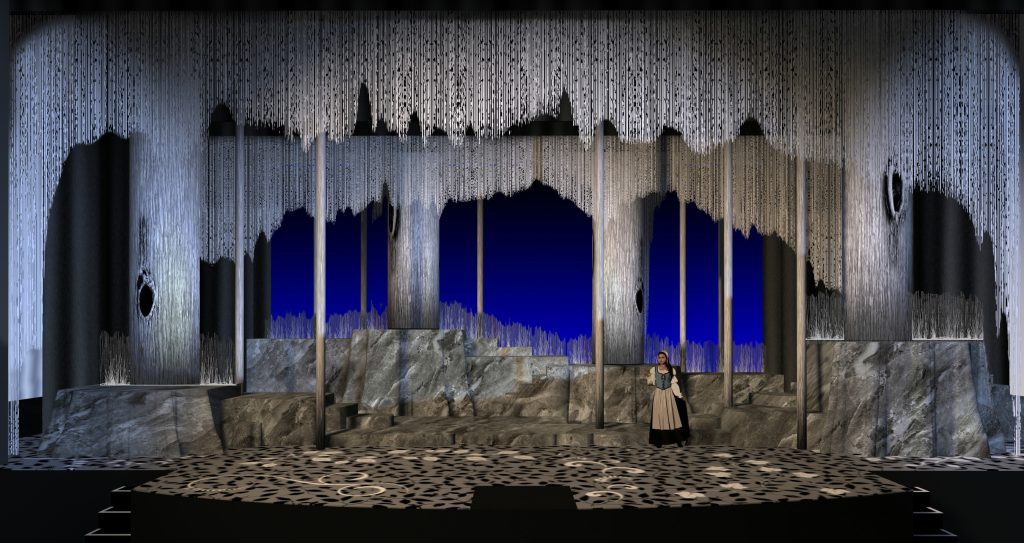
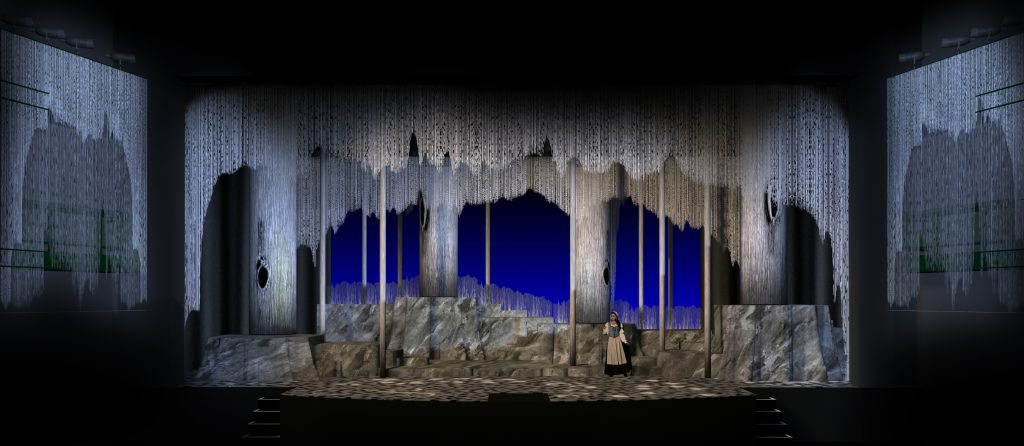

These will be masked with irregularly cut reed-curtains and articial plants. The dark-gray here is the reed-curtain, painted.
A good product to disguise the railing is at this link.
The product shown is six-feet high. We can cut it in half and double the length.
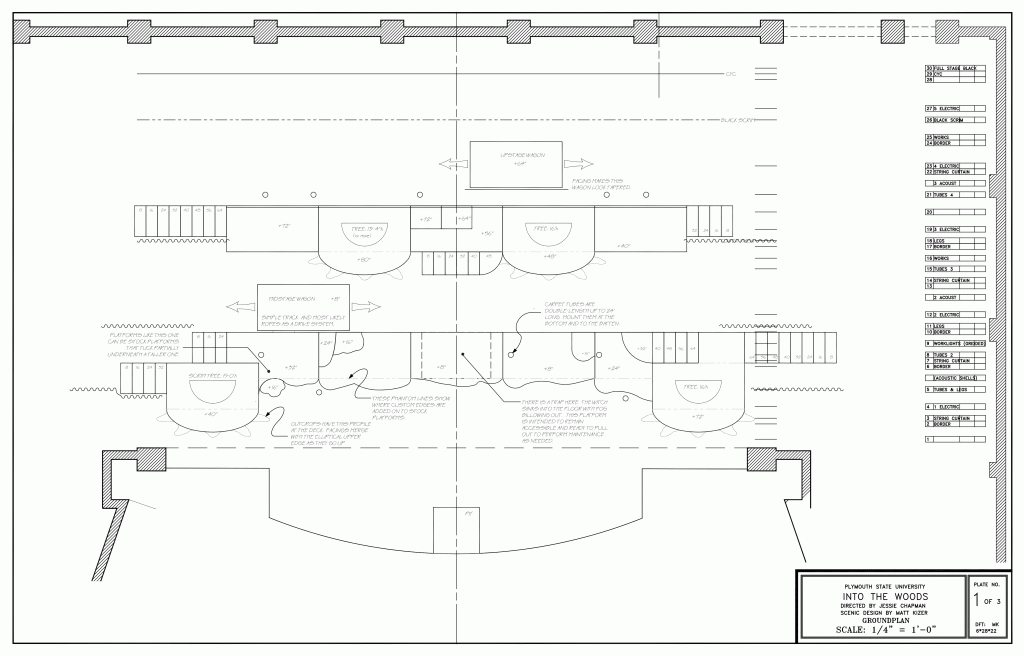
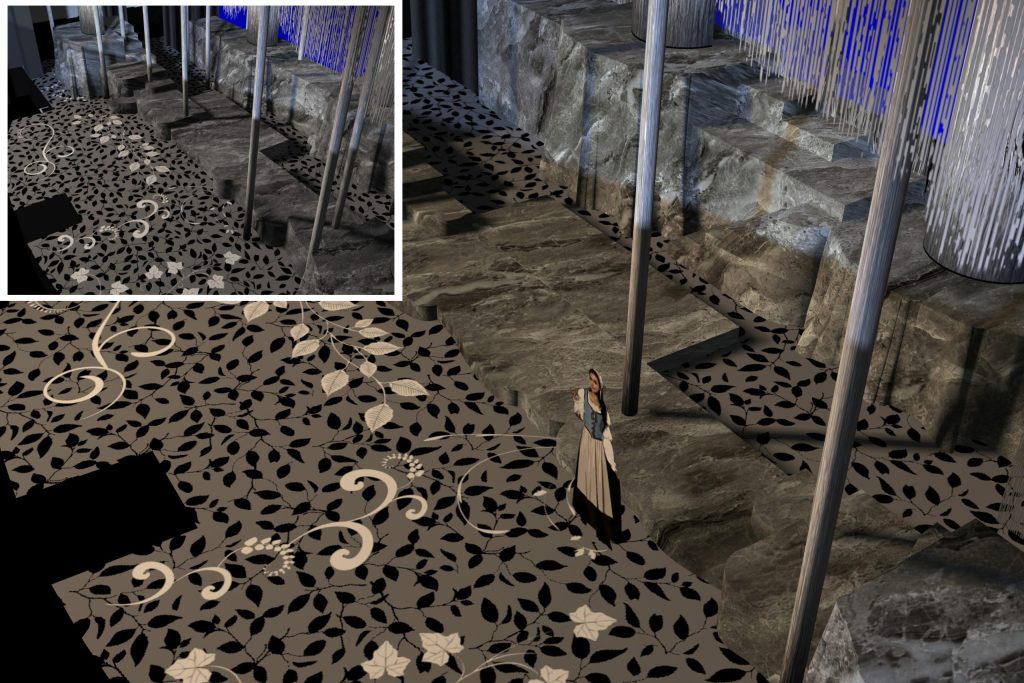
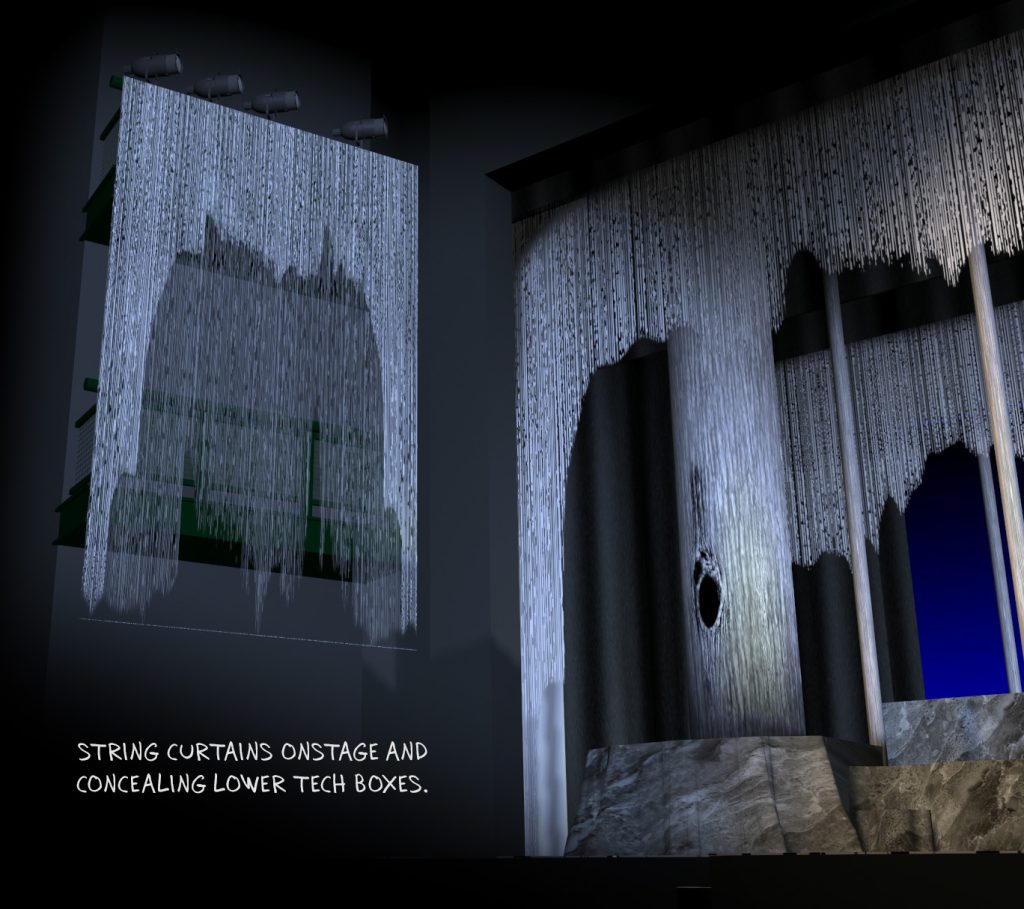
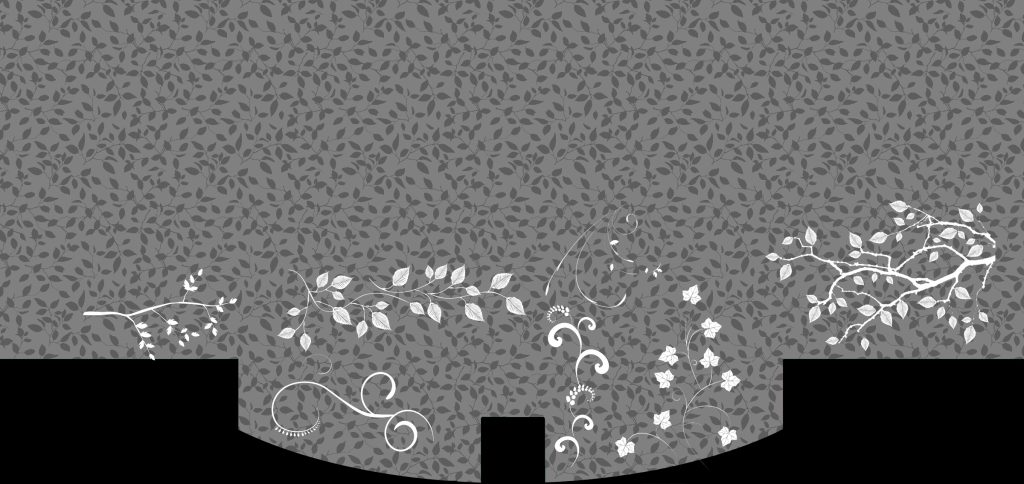
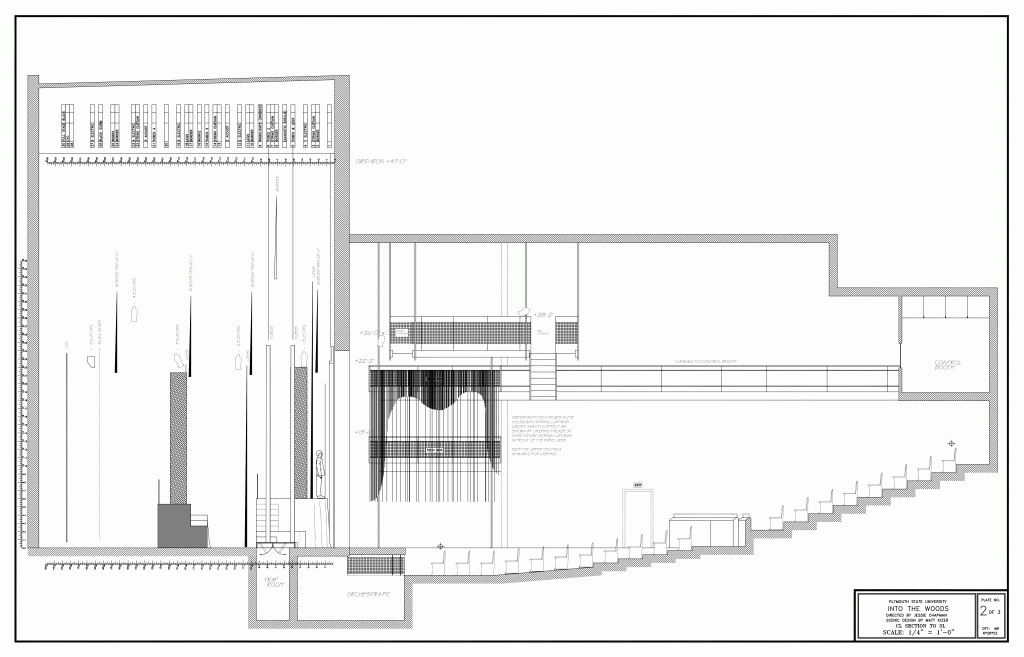
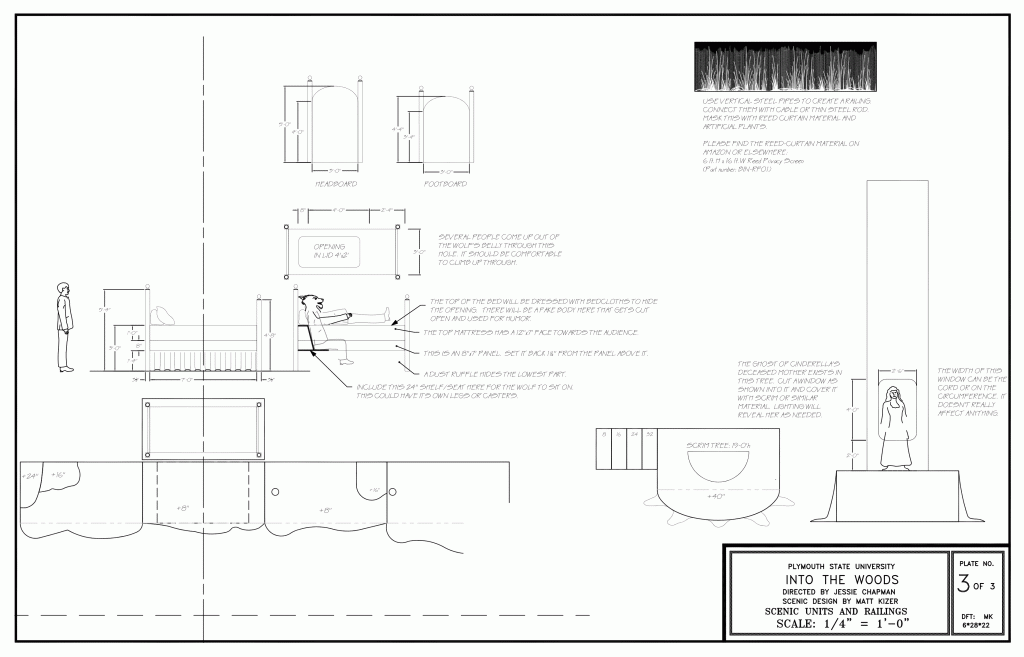
Below are allocations of string panels for positions.
Champagne will always go the full width as the foreground layer.
Green and Coffee are the background layer, and do the same coverage by alternating.
We will add the Rosebrand bits to the ends of the tech boxes and first border later.
| Allotments | ||||
| Position | Total Panels | Champagne | Green | Coffee |
| Border 1 | 29 | 14 | 7 | 7 |
| Border 2 | 27 | 13 | 7 | 7 |
| Border 3 | 27 | 13 | 7 | 7 |
| HL Tech Box | 8 | 4 | 2 | 2 |
| HR Tech Box | 8 | 4 | 2 | 2 |
| Total | 100 | 48 | 26 | 26 |


