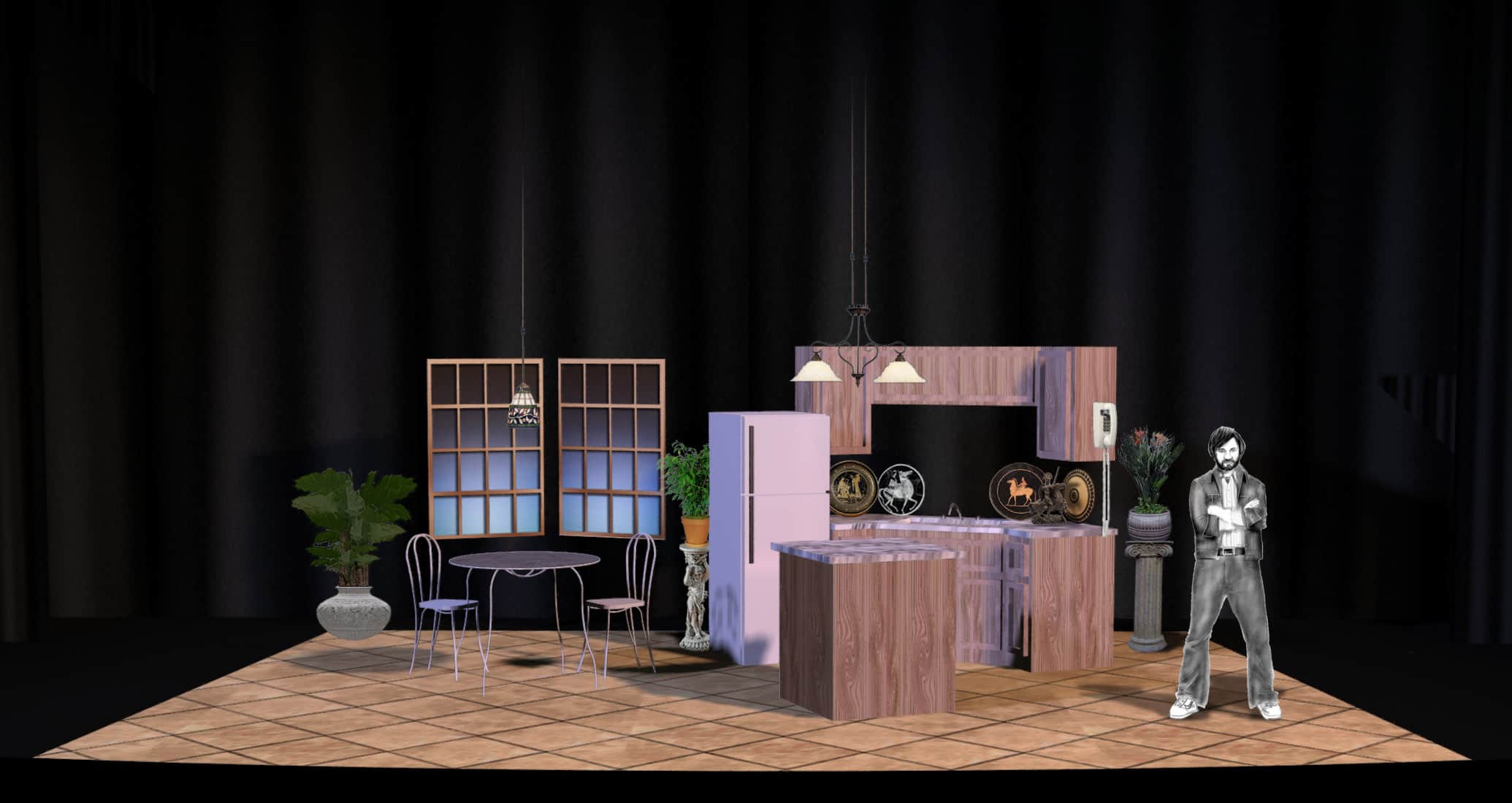Click here for Full Size Rendering
Drafting Package (PDF):
- Plate 1_Groundplan
- Plate 2_CL Section to SL
- Plate 3_Counter
- Plate 4_Cabinets
- Plate 5_Kitchen Island
- Plate 6_Windows/ Light Boxes
AutoCAD File: True West.dwg
JPEGs of drafting: Below.
Letter Sized Blank Groundplan (PDF)
GREEK-PLATES:
 |
 |
 |
 |
 |
NOTES:
- Cabinets should look like blonde wood with a clear coat.
- Plants are shown in upstage corners. We will arrange them to suit what we have. Greek-looking pots and plant stands are preferred.
- Plates and one figurine are show on the counter with Greek images – particularly, Greeks on horseback or fighting.
- One hanging pendant light and one dual hanging fixture are shown. The pendant over the table might hang from the proscenium. The dual fixture might not be possible. Will talk with Dan and Kyle about it.






Floor treatment below. 24″ Squares. Base coat with creams and slight variations, then add dark grout lines.


