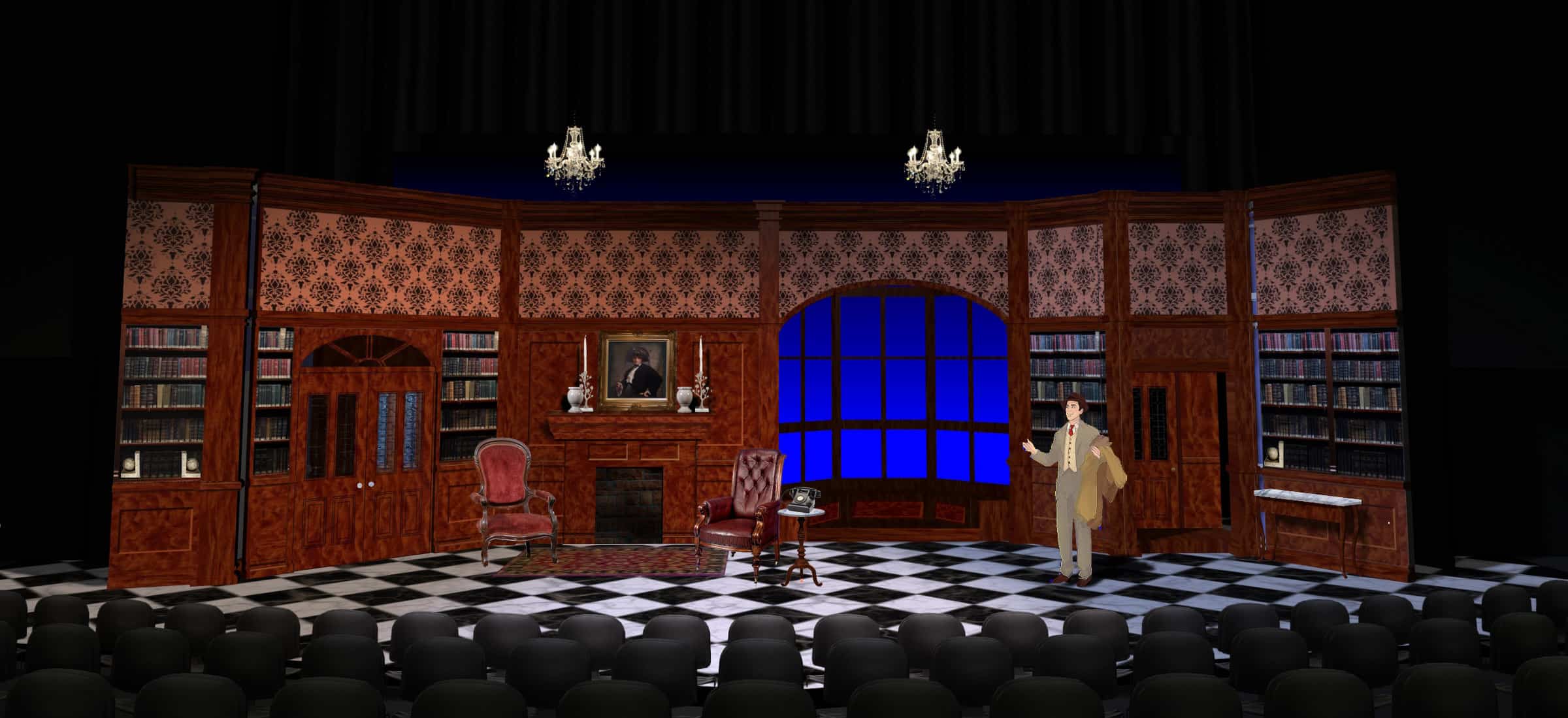The change from Chumley’s Rest back to the Library only happened during the two intermissions.
AutoCAD DWG – All Plates (zip file)
- Plate 1 Library Groundplan
- Plate 2 Chumley’s Rest Groundplan
- Plate 3 Library Section
- Plate 4 Chumley’s Rest Section
- Plate 5 Library Elevations
- Plate 6 Mixed Elevations
- Plate 7 Chumley’s Rest Elevations
Colors shown below for the paint elevations are taken from the Glidden Line, carried by Home Depot.

















