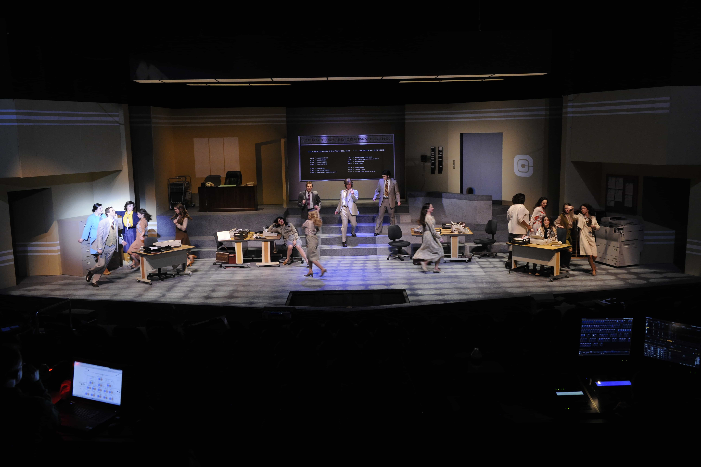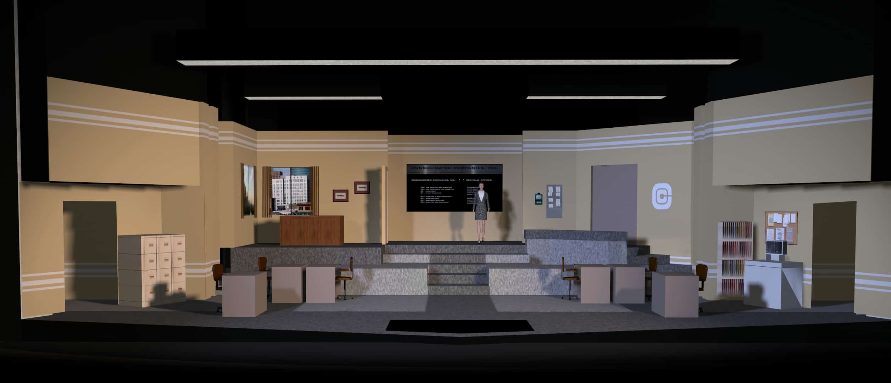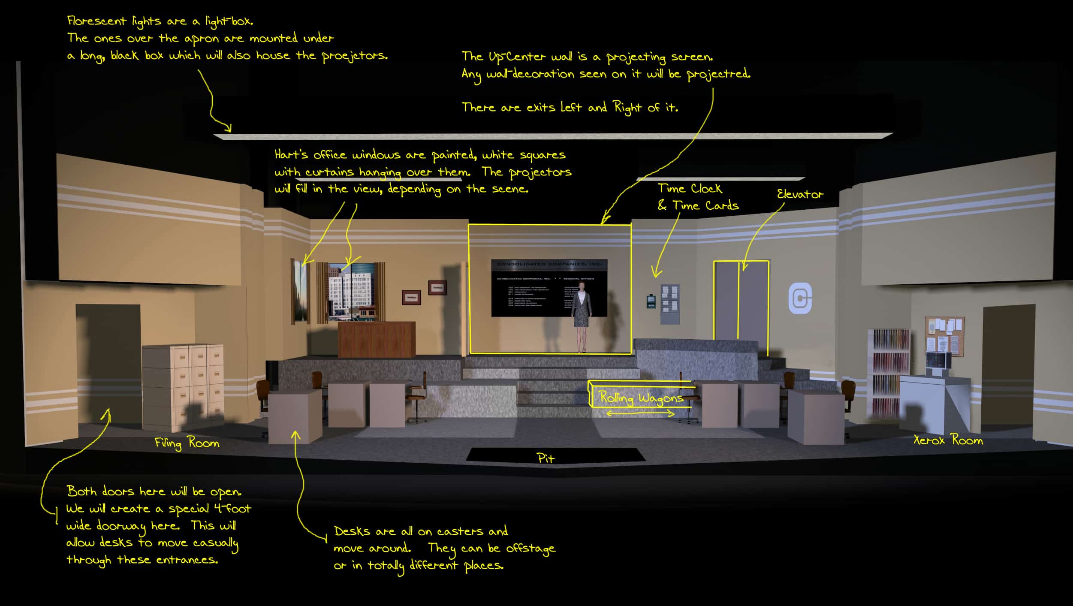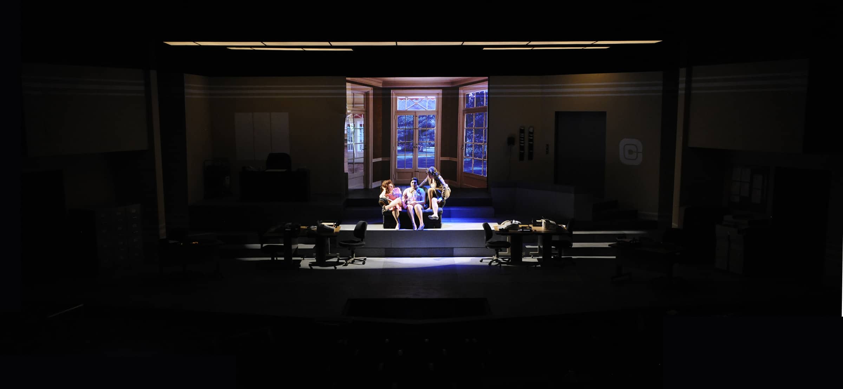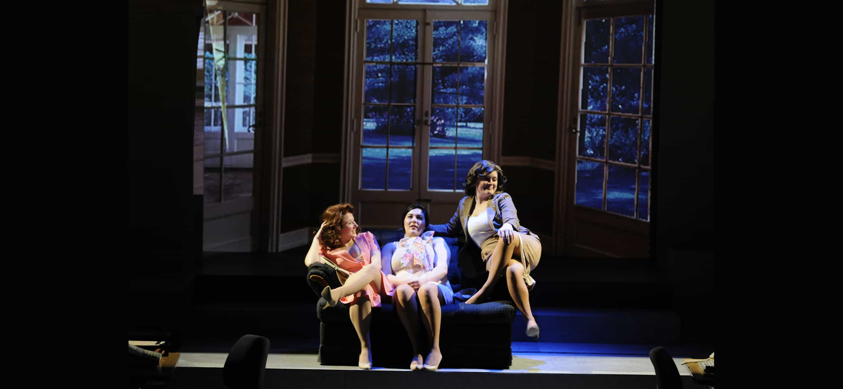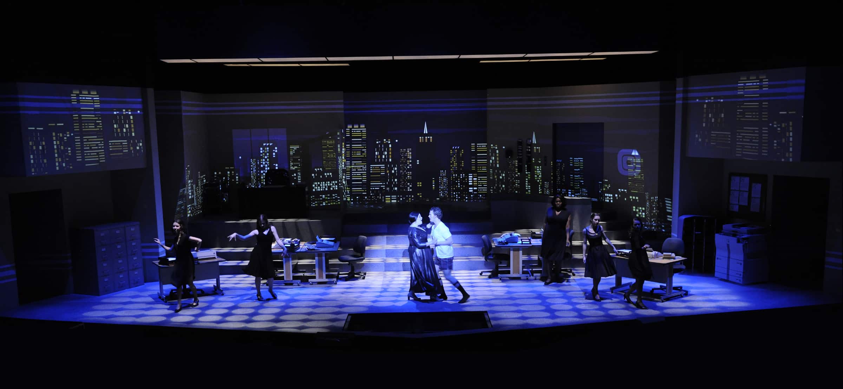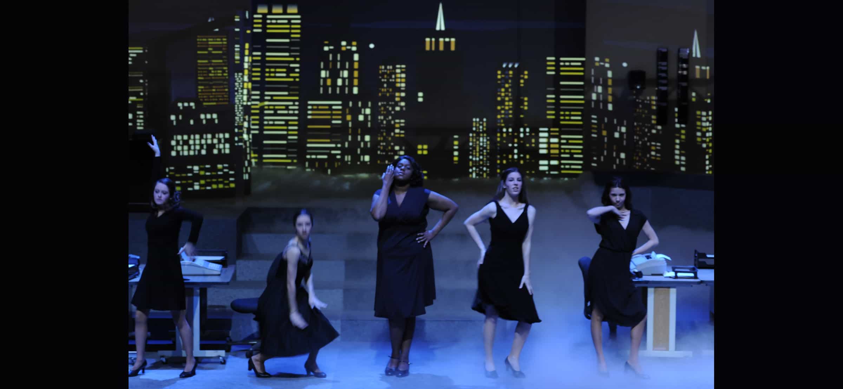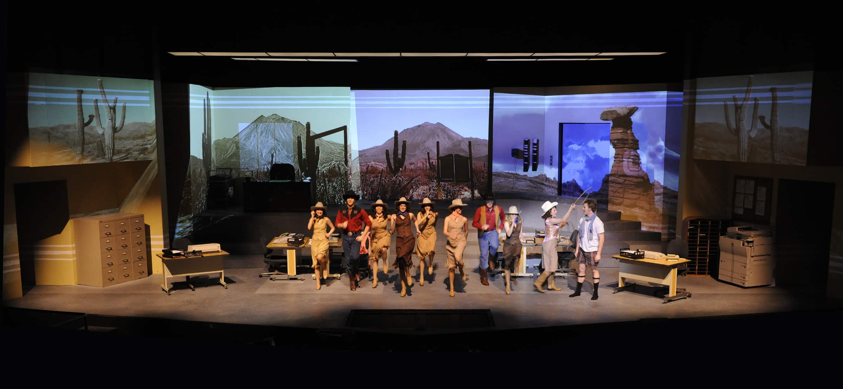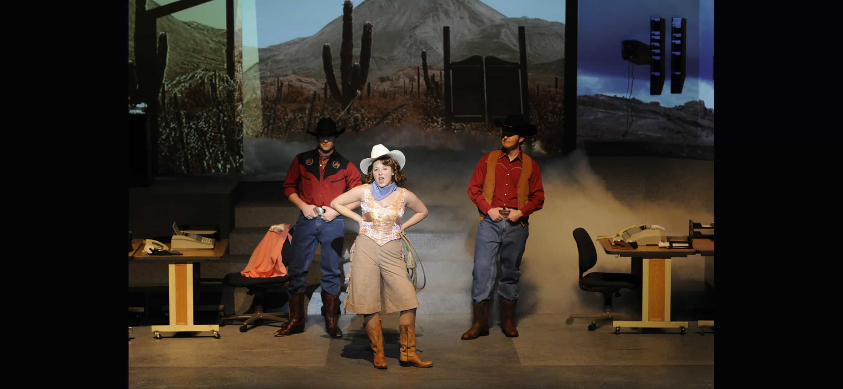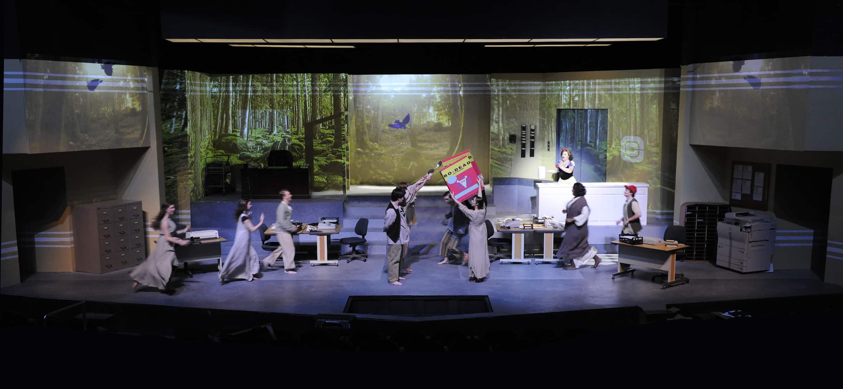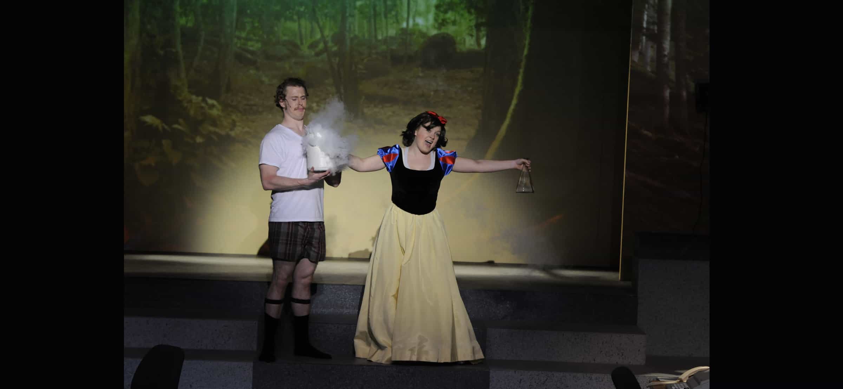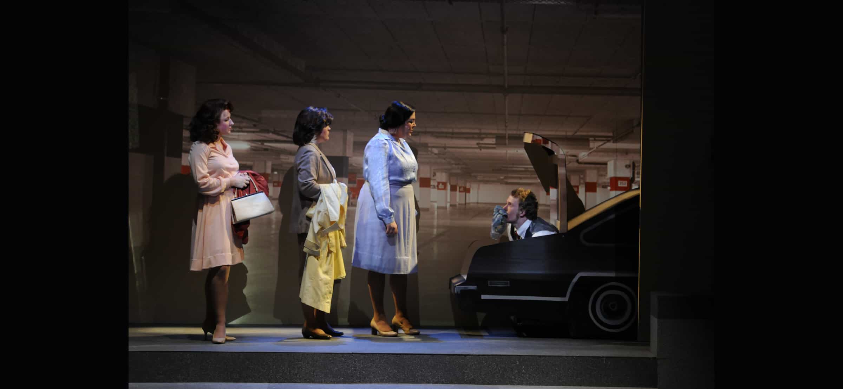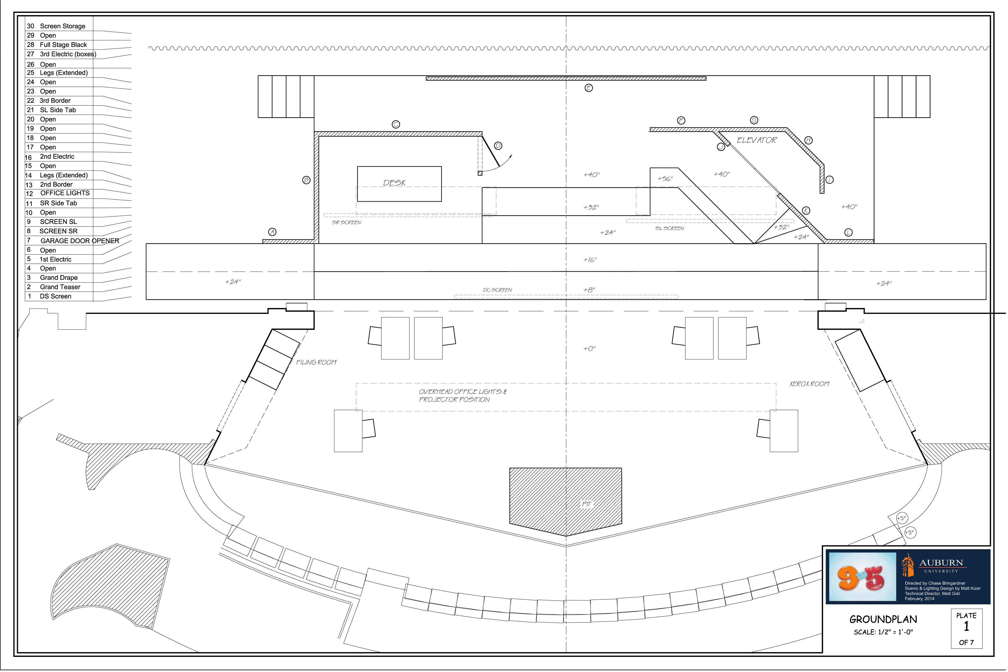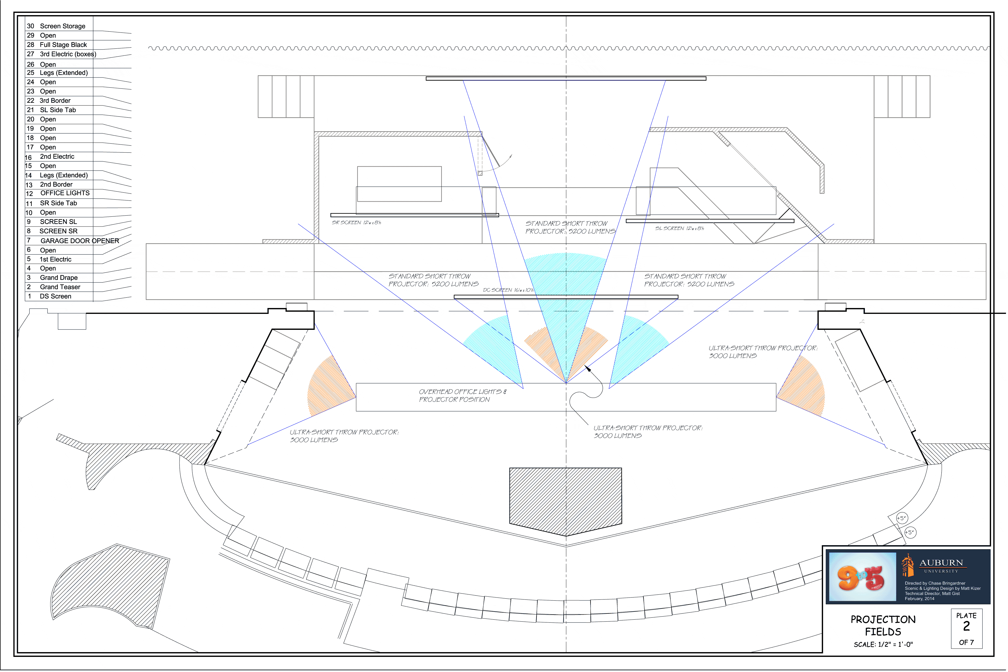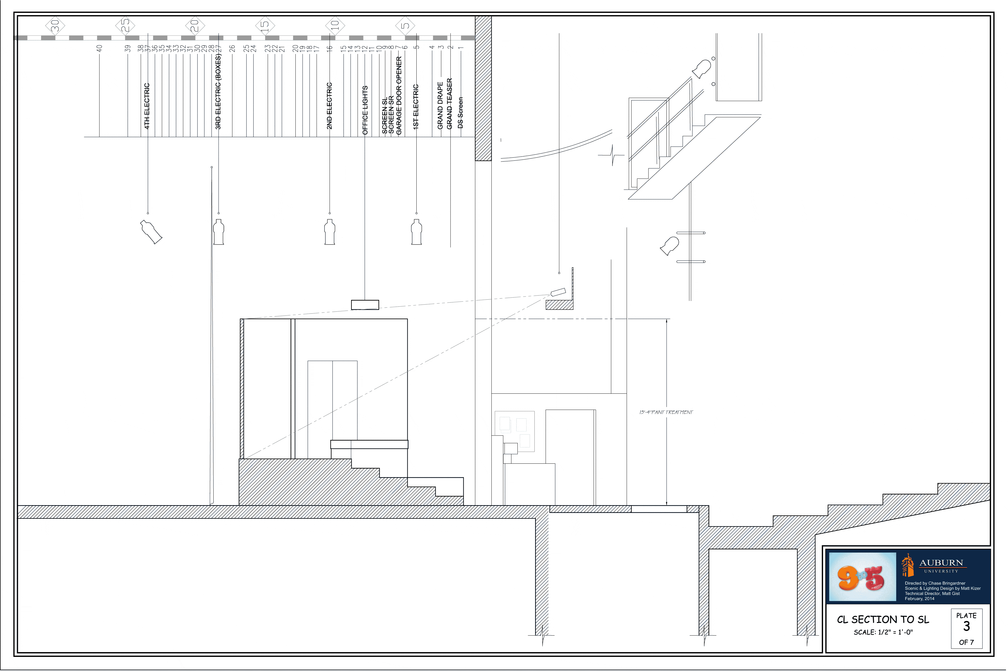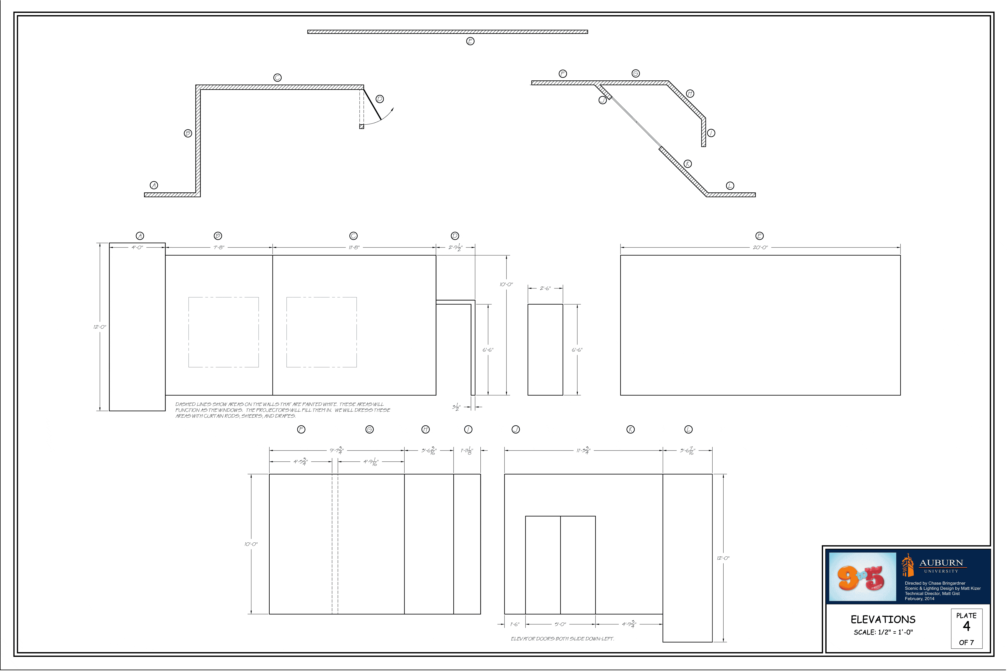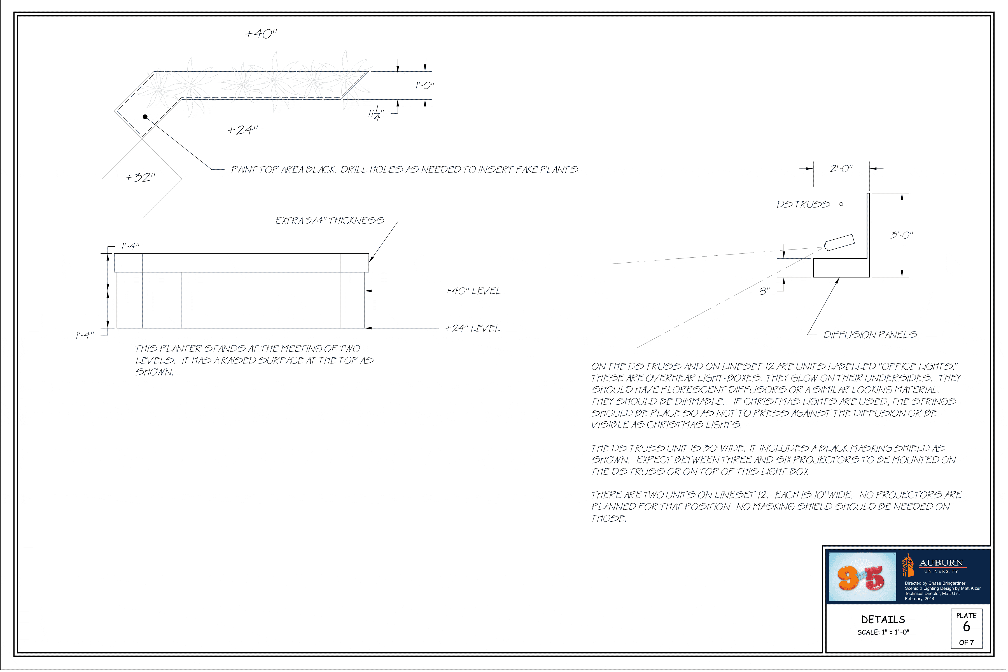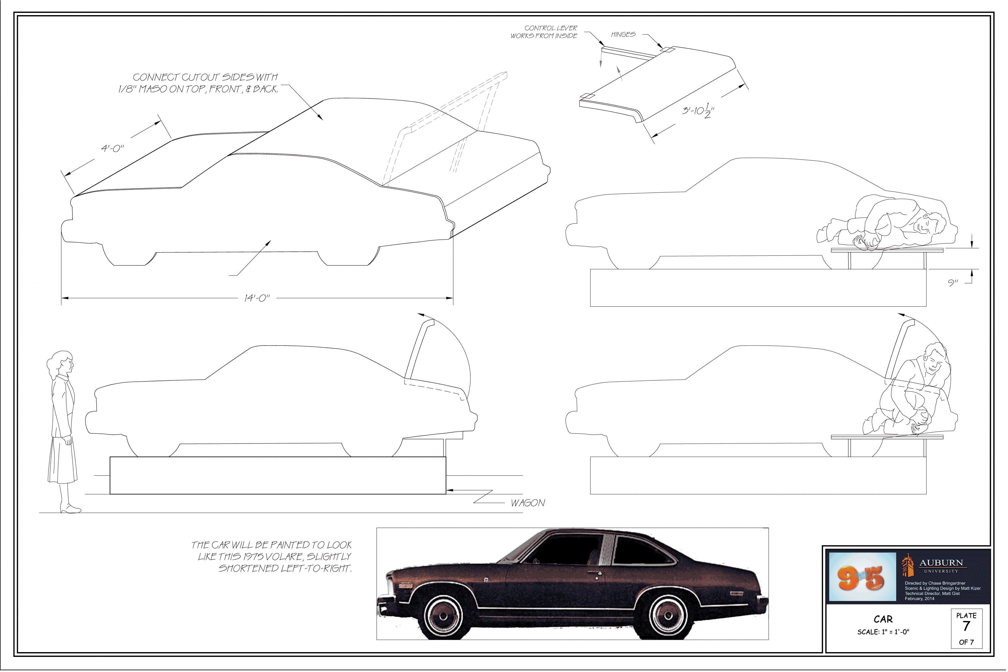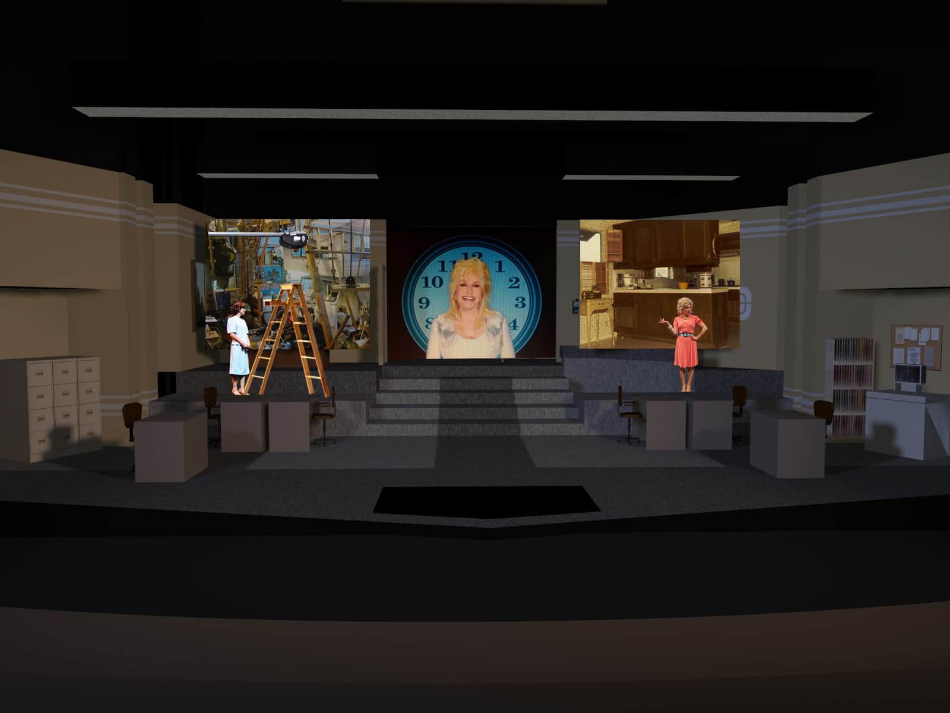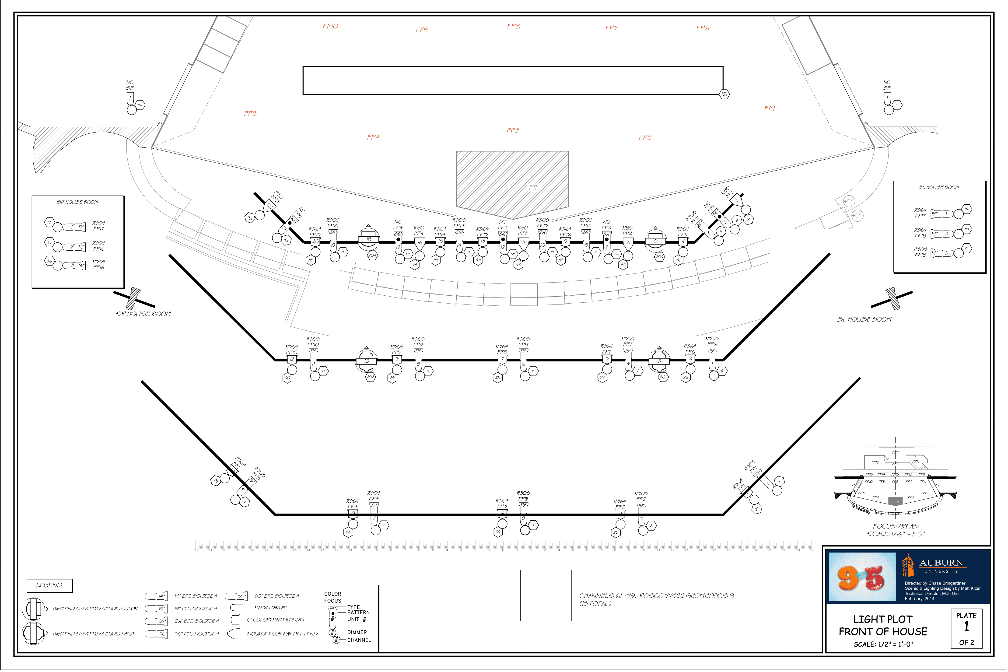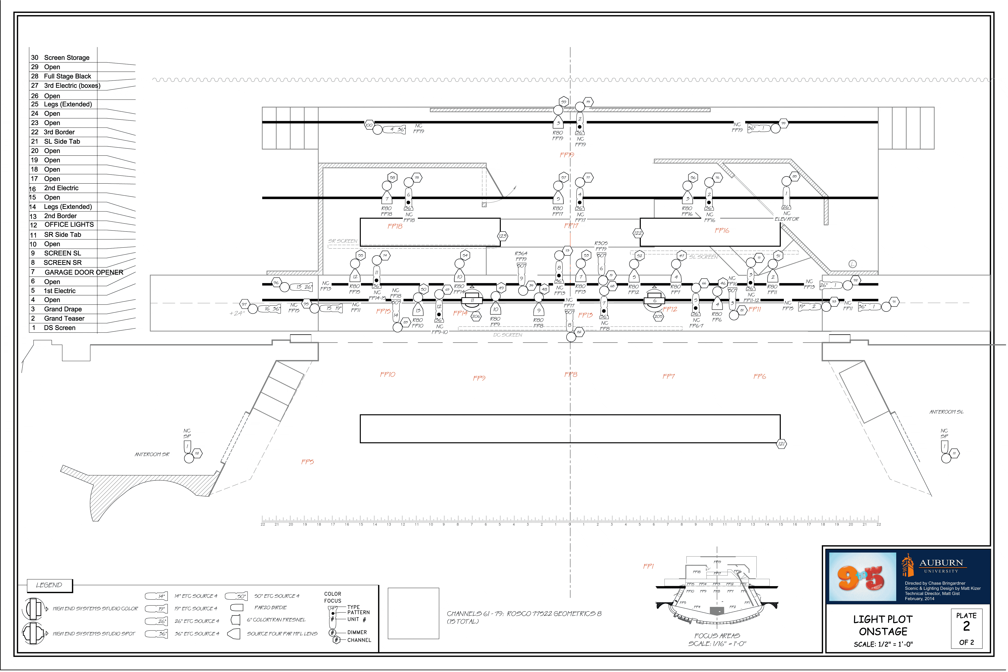The set included eight different projection zones. None was wider than about twelve feet. There was a stationary set of florescent light fixtures midstage. All of the projectors were mounted there.
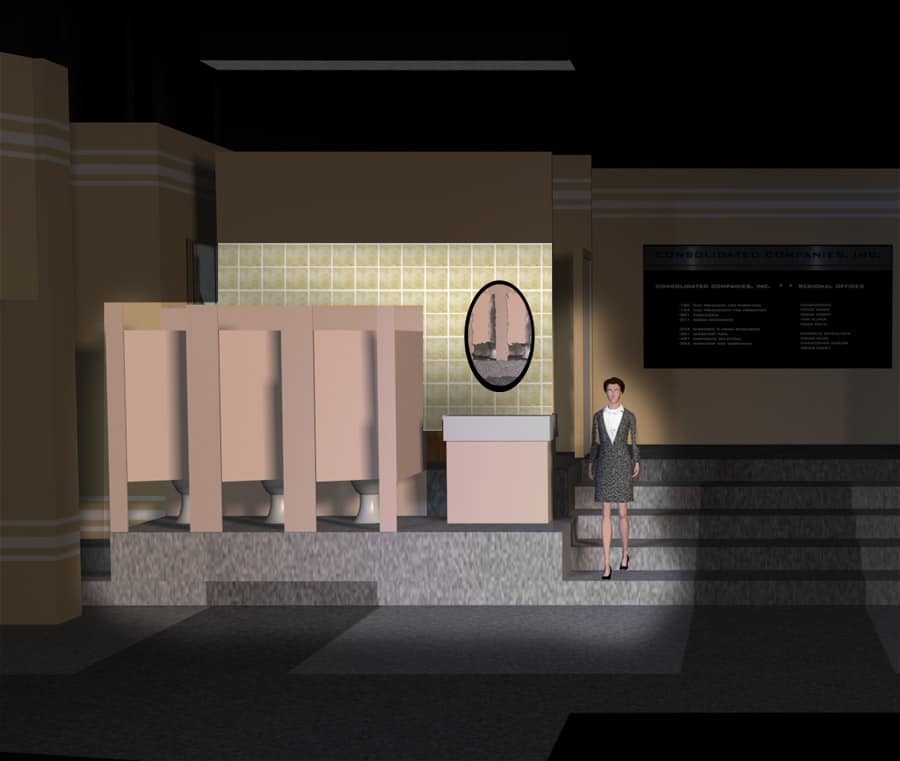
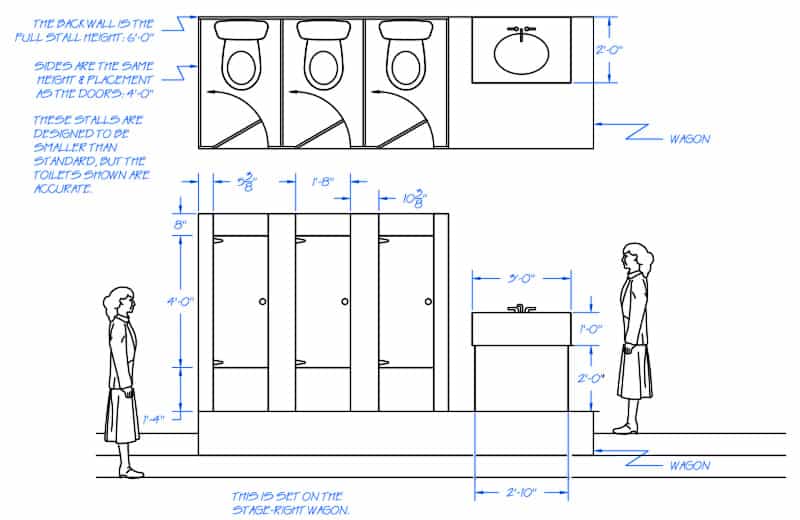
Screen Shots from the original film are available. Click here.
Scene Breakdown:
| Page | Scene | Setting | Where on stage? |
| Act I | |||
|
7 |
2 |
Office Bullpen | Apron |
|
3 |
Hart’s Office | RC Area +40 | |
|
23 |
4 |
Filing Room | SR Apron |
|
26 |
5 |
Xerox Room | SL Apron |
|
33 |
6 |
Office Bullpen | Apron |
|
37 |
7 |
Hart’s Office | RC Area +40 |
|
43 |
8 |
Elevator | LC Area +40 |
|
46 |
9 |
Violet’s Living Room | SR Wagon, carrying a couch to CS |
|
48 |
9a |
Judy’s Fantasy | Entire Office |
|
51 |
9b |
Doralee’s Fantasy | Entire Office |
|
54 |
9c |
Violet’s Fantasy | Entire Office |
|
57 |
10 |
Coffee Area | SL Wagon at SL |
|
60 |
11 |
Ladies Room | SR Wagon at SR |
|
62 |
12 |
Elevator | LC Area +40 |
|
64 |
13 |
Hospital | Apron and probably all screens flown in |
|
70 |
14 |
Hart’s Office | RC Area _40 |
|
76 |
Parking Garage | Fake Car on SL Wagon, CS Position. | |
|
78 |
Hart’s Bedroom | Hart’s Bed on SR Wagon, CS Position | |
| Act II | Intermission | ||
|
80 |
1 |
Hart’s Office | RC Area |
|
86 |
2 |
Roz’s Desk | Somewhere in Bullpen (apron) |
|
88 |
3 |
Office Bullpen | Apron |
|
96 |
4 |
Atrium | Bullpen or Elevator area |
|
101 |
5 |
Hart’s House | Hart’s Bedroom repeats, then Apron |
|
105 |
6 |
Hart’s Office | RC Area |
|
109 |
7 |
Office Bullpen | Apron |
| Finale | Voiceover: Dolly | ||
|
117 |
8 |
Consolidated Settings:
- Office Bullpen
- Hart’s Office
- Filing Room
- Xerox Room
- Elevtor
- Coffee Area
- Ladies Room
- Roz’s Desk
- [Atrium]
Other Settings
-
- Violet’s Living Room
- Hospital
- Parking Garage (transitory setting)
- Hart’s House: Bedroom & One other space
Light Plot Onstage (PDF Format)
9 to 5 Light Plot AutoCAD (ZIP Format)
9 to 5 Hookup (Web Format): Below
GIF Format (Click to Zoom): Below
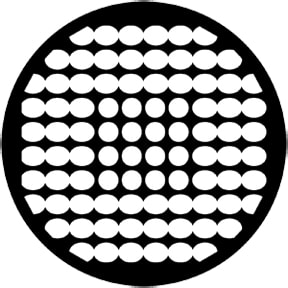
- Rosco 77522
