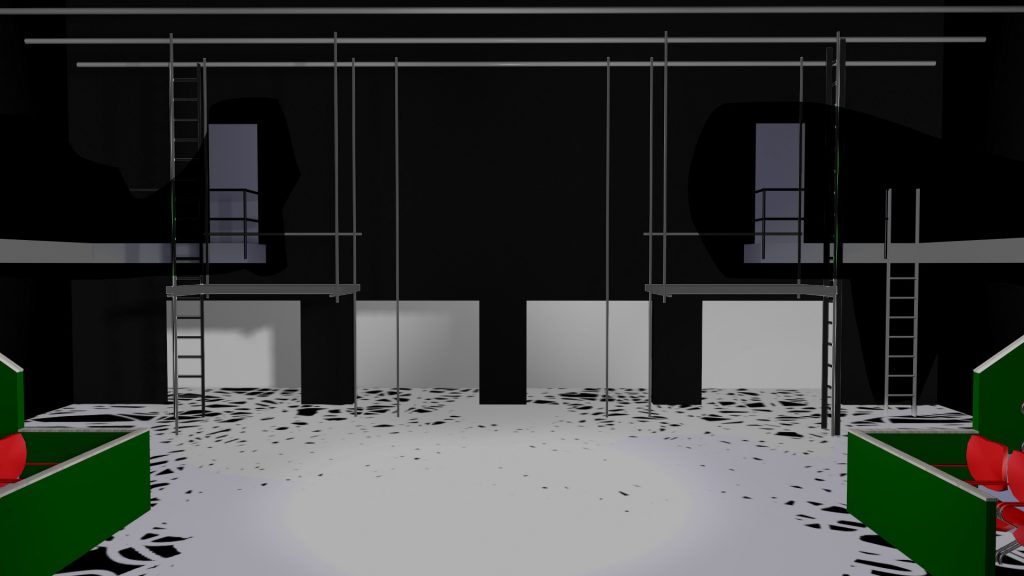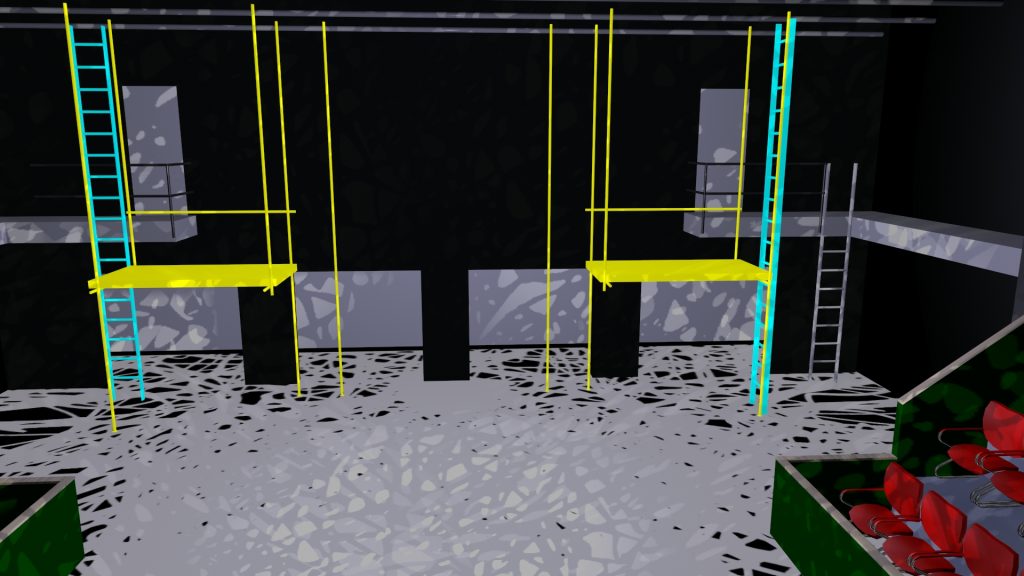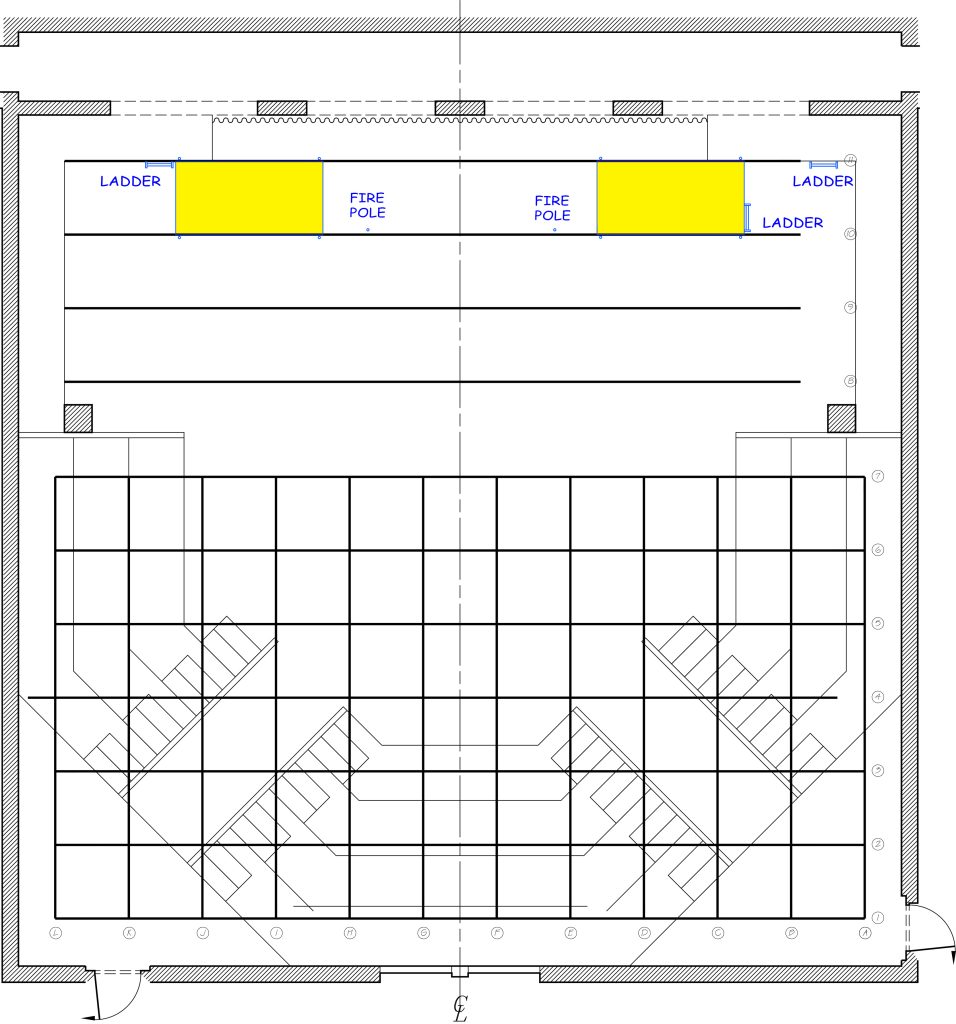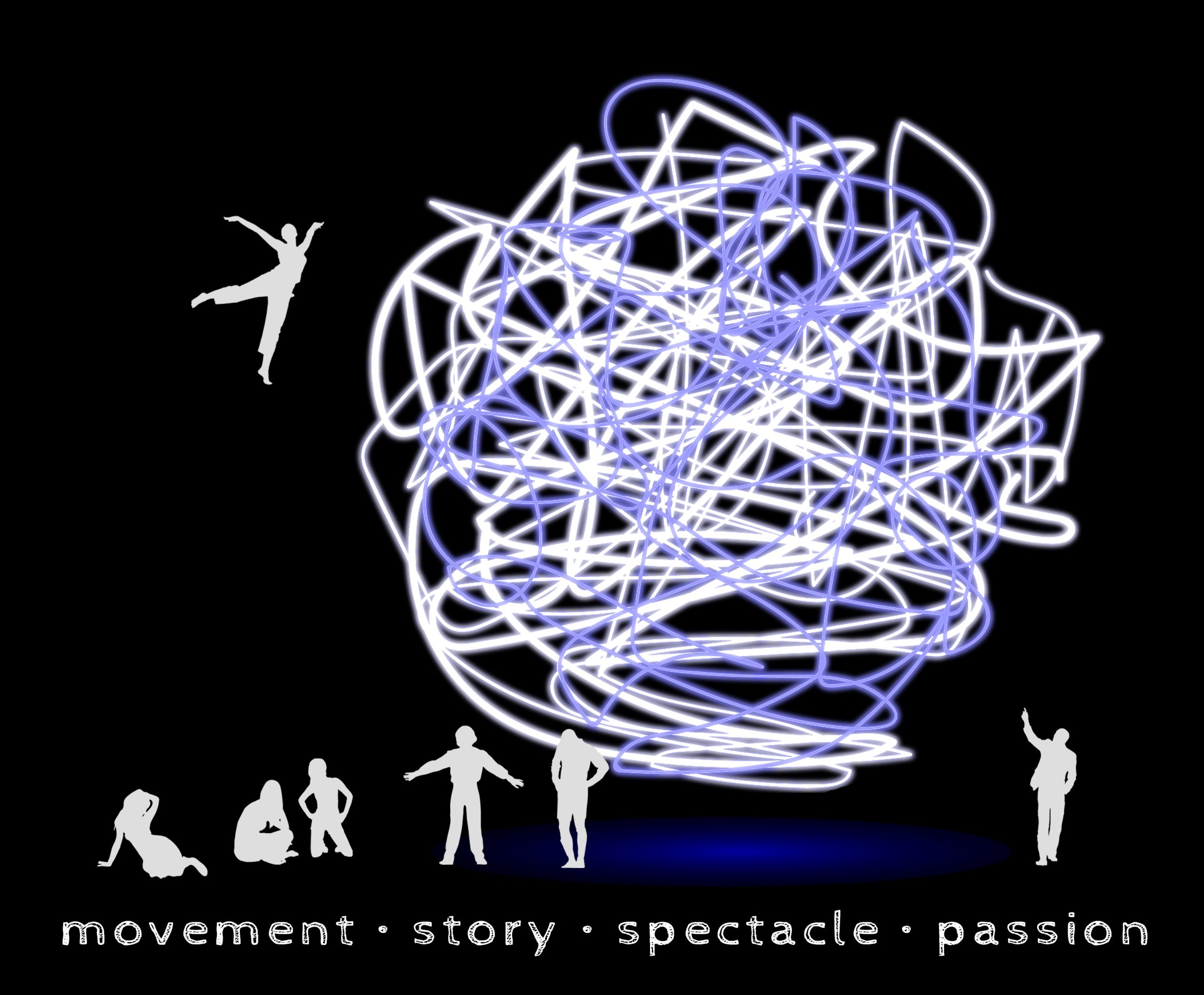- Basic Set Design (AutoCAD Format)
- Entangled 3D Model (AutoCAD Format)
- Light Plot (AutoCAD Format)
- Light Plot (PDF Format)
- Light Plot (Image)
- Channel Hookup (PDF)

Entangled relies on what looks like a nearly empty theatre. The back wall (seen through the arches) is painted a smooth gray. In this rendering, the floor has been painted the same color, but using long, looping strokes reminiscent of strings connecting to the audience.
Platforms are suspended using pipes that go to the electrics or the floor, irregularly.
The two tall ladders shown are intended to be eighteen-foot straight ladders. The renderings imitate the ladder found at this link: https://www.zoro.com/werner-18-ft-straight-ladder-aluminum-18-steps-300-lb-load-capacity-d1518-1/i/G1064822/ This is a 300 pound load-test ladder with eighteen rungs, eighteen inches wide.

Yellow platforms are shown at about +84.” We would like to be able to comfortable walk under them.
| # | Pipe Function | Required Span | Length (with 12″ to spare at each end) |
| 6 | Floor to Grid | 18′-0″ | 20′-0: |
| 4 | Platforms to Grid | 11′-0″ | 13′-0″ |
| 2 | Railing | 8′-0″ | 10′-0″ |
| 4 | Platform Support | 4′-0″ | 6′-0″ |

