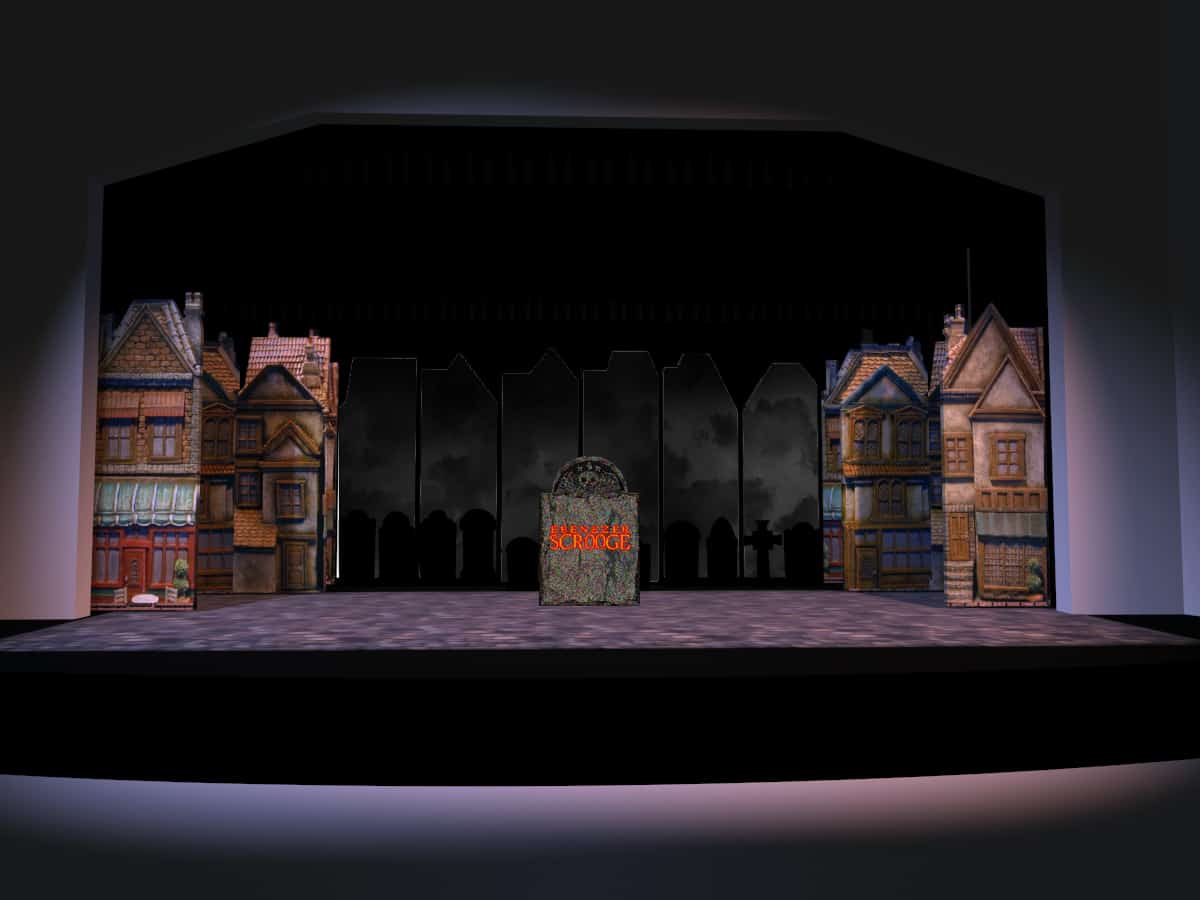plate 1 – groundplan
plate 2 – buildings
plate 3 – screens
plate 3A – Screen Frame/Tube Steel Dimensions
plate 4 – wardrobe
plate 5 – office
plate 6 – bed and tombstone
plate 7 – cratchit wagon
plate 8 – set props
AutoCAD Format (will be updated periodically)
Projection Equipment Breakdown in PDF Format: Christmas Carol Projection Equipment
Below: A brief explanation of the set design Download PDF Here


[/slb_exclude]








