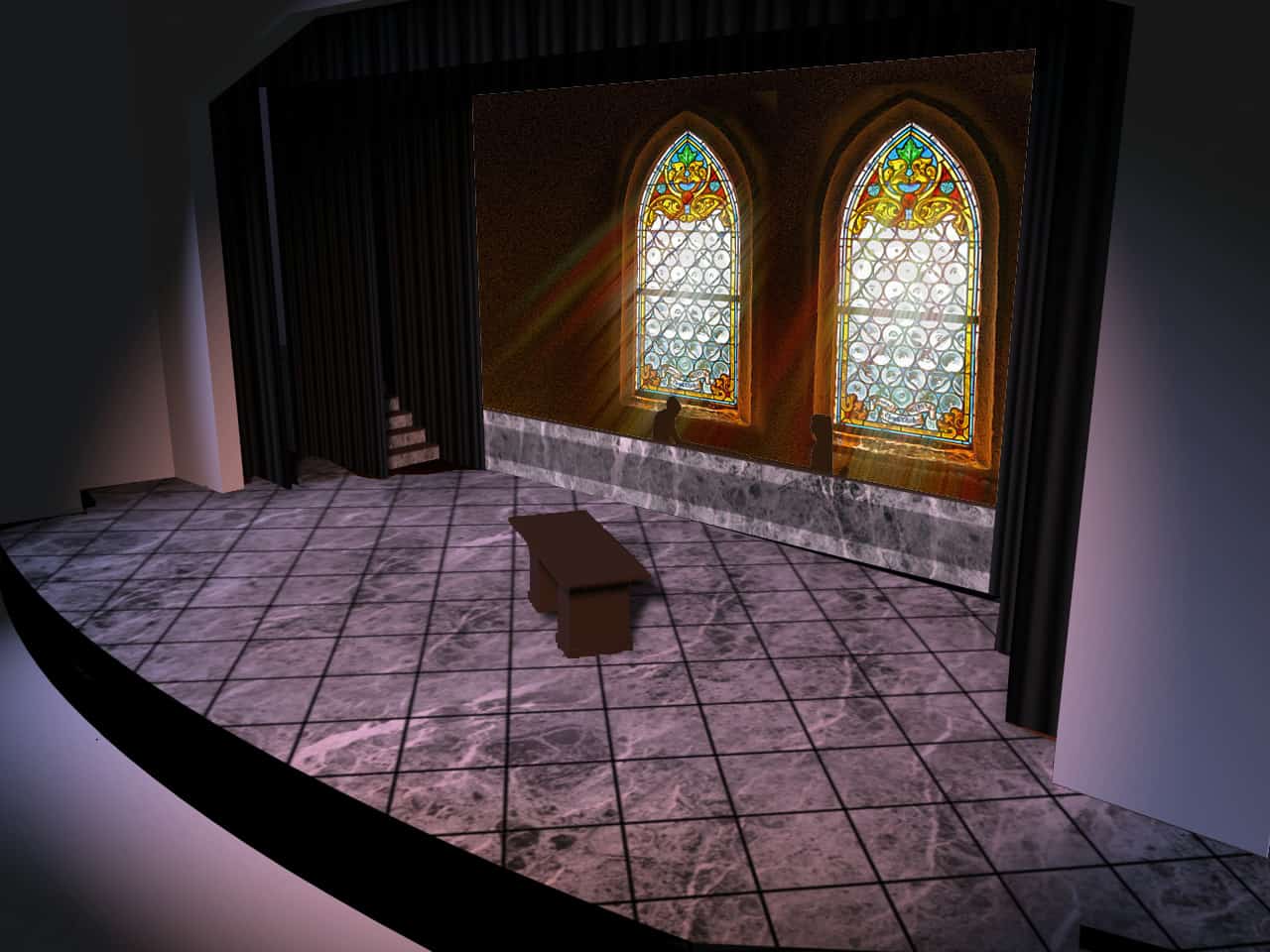Drawings:
PLATE1_GP
PLATE2_SECTION
PLATE3_STAIRS
PLATE4_WINDOW
PLATE5_GRAVESTONE
PLATE6_NAZI_FLAGS
This is a list of all settings and what is included.
| Act I | |||
| Scene | 1 | The Nonnberg Abbey | No set props. |
| Scene | 2 | A Mountainside | No set props. |
| Scene | 3 | The Office of the Mother Abbess | Desk (build). Possibly one or two small chairs. |
| Scene | 4 | A Corridor in the Abbey | No set props. |
| Scene | 5 | The Von Trapp Living Room | Stairs (modified), small table (stock). |
| Scene | 6 | Outside the Villa | Bench (stock) |
| Scene | 7 | Maria’s Bedroom | Window with curtains (build) on wagon. Bed (assemble) |
| Scene | 8 | A Hallway in the Villa | No set props. |
| Scene | 9 | Terrace of the Villa | Small table. Possibly some chairs. |
| Scene | 10 | A Hallway in the Villa | Nothing |
| Scene | 11 | The Von Trapp Living Room | Balcony, stairs. |
| Scene | 12 | A Corridor in the Abbey | Nothing |
| Scene | 13 | The Office of the Mother Abbess | Desk (optional – same as before) |
| Act II | |||
| Scene | 1 | Terrace of the Villa | |
| Scene | 2 | A Corridor in the Abbey | No set props. |
| Scene | 3 | The Office of the Mother Abbess | More likely: Somewhere inside the abbey. |
| Scene | 4 | Cloister overlooking the chapel | No set props. |
| Scene | 5 | The Von Trapp Living Room | Same as before. |
| Scene | 6 | Concert Hall | Nazi Flags are released. |
| Scene | 7 | Garden of the Abbey | Large gravestone on wagon. |
There is a groundrow across the back of the space. It is 36″ high (three feet). It is four feet downstage of the cyc.
I shortened it down from four feet. This is a little harder to do, but four feet was cutting into the composition of everything too.
Renderings and some groundplans are below. Projections have not been fully designed yet. What you see here is an indication of what might be present, but I have some work to do still on these,
The Abbey includes a few scenes in corridors, the office of the Mother Abbess, and some sort of space where Maria is being dressed. The desk can come on or not at Kate’s discretion. It is 78″ x 30″ x 30″ and is castered. The projections will vary scene to scene.
The mountains are for The Hills are Alive. 
The Von Trapp Home:

 The Von Trapp Home includes a stair unit leading UR and a table. The rest will be provided by the projection. The stairs bend as discussed, and include a decorative bannister.
The Von Trapp Home includes a stair unit leading UR and a table. The rest will be provided by the projection. The stairs bend as discussed, and include a decorative bannister.
Maria’s Bedroom:
 Maria’s Bedroom includes a wagon (enters from UL) and a bed (DL). The wagon has a window unit with curtains mounted to it.
Maria’s Bedroom includes a wagon (enters from UL) and a bed (DL). The wagon has a window unit with curtains mounted to it.
Terrace:
Outside the Villa:
The setting for “Outside the Villa” includes a stock garden bench. Kate may place it as she wishes.
Concert Hall:
The Concert Hall includes two Nazi flags that will be dropped from a rolled position at the top of the scene. They are velcroed into place and are pulled down at the end of the scene.
Garden of the Abbey:
This scene includes a large tombstone on a 2’x6′ wagon.
We will be using marble like this for the steps in the Von Trapp house and the groundrow:





















