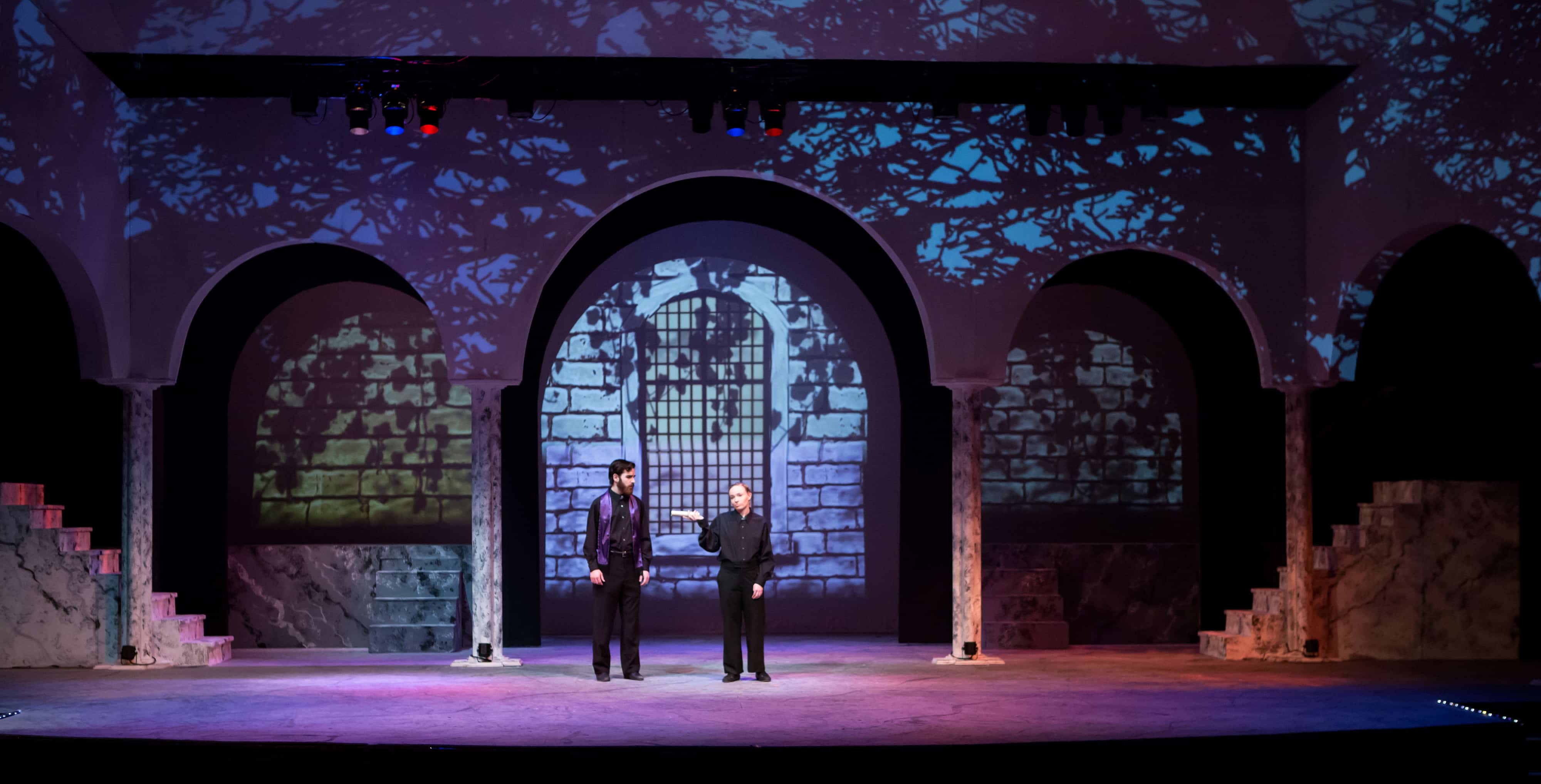
 The initial concept for this design is rooted in the Teatro Olimpico in Northern Italy. We created a single, neutral facade on stage that surrounds all of the action in the show. The 1585 version is elaborately decorated with sculpture and paint. Ours was much more smooth and stark, and was painted digitally with light.
The initial concept for this design is rooted in the Teatro Olimpico in Northern Italy. We created a single, neutral facade on stage that surrounds all of the action in the show. The 1585 version is elaborately decorated with sculpture and paint. Ours was much more smooth and stark, and was painted digitally with light.
Below, you see two digital models of the set. Initially, there were two balconies included, which echoed the existing box-seat lighting positions in the space.

A total of six projectors were installed in the space, allowing us to map different portions of the set independently from others.












